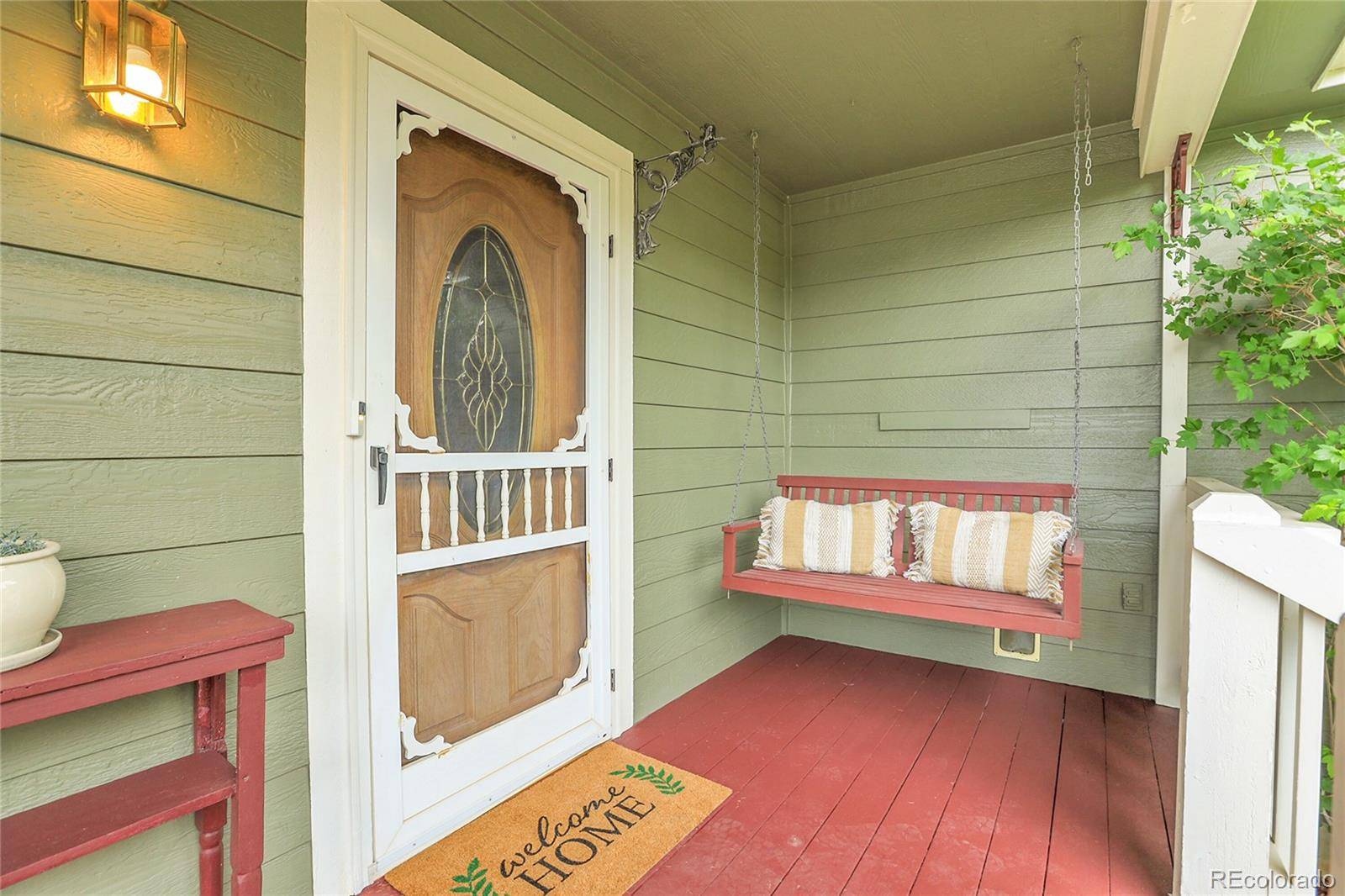19040 Beacon Lite RD Monument, CO 80132
4 Beds
4 Baths
2,630 SqFt
UPDATED:
Key Details
Property Type Single Family Home
Sub Type Single Family Residence
Listing Status Coming Soon
Purchase Type For Sale
Square Footage 2,630 sqft
Price per Sqft $241
Subdivision Wakonda Hills
MLS Listing ID 4804489
Style Traditional
Bedrooms 4
Full Baths 1
Half Baths 1
Three Quarter Bath 2
HOA Y/N No
Abv Grd Liv Area 1,738
Year Built 1995
Annual Tax Amount $2,706
Tax Year 2024
Lot Size 0.995 Acres
Acres 1.0
Property Sub-Type Single Family Residence
Source recolorado
Property Description
Perched on a full acre in Monument's peaceful Wakonda Hills, this 4-bedroom, 4-bath home blends functionality with freedom—and scenery that just doesn't quit. The west-facing backyard delivers nightly sunset shows over the Front Range, framed by open sky and unspoiled views.
Inside, American Hickory hardwood floors flow through the main level's open-concept living and dining areas, complemented by bay windows and abundant natural light. The kitchen offers newer appliances, a gas stove, and pantry space, with sightlines to the cozy family room and fireplace.
Upstairs, the spacious primary suite includes a 5-piece bath and a front-row seat to the mountains. Two additional bedrooms share a 3/4 bath, while the finished basement offers a large rec room, a guest suite, and another 3/4 bath—ideal for multi-generational living or private guest quarters.
The main-level laundry and half bath make everyday tasks a breeze, while a covered back deck with tinted tempered glass wind barrier offers a protected spot to unwind, no matter the weather.
Outside, you'll find a fenced garden, chicken coop, and storage shed—all included—plus room to grow, build, or just breathe. The attached 2-car garage features a built-in workbench, and there's ample space for trailers or toys without sacrificing curb appeal.
Tucked away yet close to town, with no HOA and zoning flexibility, this one checks boxes you didn't even know you had.
Location
State CO
County El Paso
Zoning RR-0.5
Rooms
Basement Bath/Stubbed, Daylight, Finished, Full, Interior Entry
Interior
Interior Features Ceiling Fan(s), Five Piece Bath, Open Floorplan, Pantry, Primary Suite, Smoke Free, Walk-In Closet(s)
Heating Forced Air, Natural Gas
Cooling Other
Flooring Carpet, Linoleum, Wood
Fireplaces Number 1
Fireplaces Type Family Room, Gas
Fireplace Y
Appliance Dishwasher, Disposal, Dryer, Gas Water Heater, Microwave, Oven, Refrigerator, Washer
Laundry In Unit
Exterior
Exterior Feature Fire Pit, Garden, Gas Valve, Private Yard
Parking Features Gravel
Garage Spaces 2.0
Fence Partial
Utilities Available Electricity Connected, Natural Gas Connected
View Meadow, Mountain(s)
Roof Type Composition
Total Parking Spaces 2
Garage Yes
Building
Lot Description Foothills, Landscaped, Many Trees
Sewer Public Sewer
Water Well
Level or Stories Two
Structure Type Frame
Schools
Elementary Schools Palmer Lake
Middle Schools Lewis-Palmer
High Schools Palmer Ridge
School District Lewis-Palmer 38
Others
Senior Community No
Ownership Individual
Acceptable Financing Cash, Conventional, FHA, VA Loan
Listing Terms Cash, Conventional, FHA, VA Loan
Special Listing Condition None

6455 S. Yosemite St., Suite 500 Greenwood Village, CO 80111 USA
GET MORE INFORMATION





